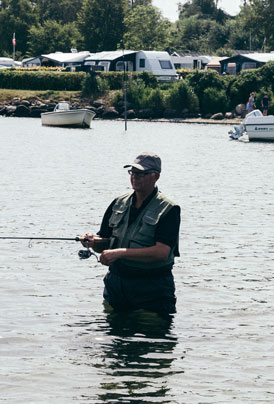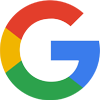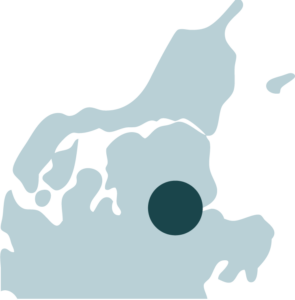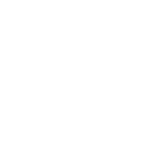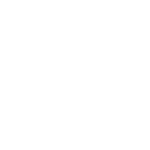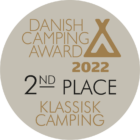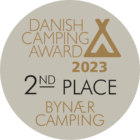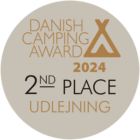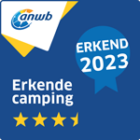See explanations and campsite overview, and choose where you’d prefer to stay.
Campsite overview

Campsite overview
The campsite is divided into four areas. Area 1 – a smaller area where the vegetation provides shelter and a cosy atmosphere. Area 2 – a “pot” surrounded by vegetation. Area 3 – the highest area of the site with a view over the fjord. Area 4 – an area right down to the fjord with a fantastic view.
Below you can read about the layout of the site and see the full site map.
WIFI is available all over the site
Area 1 – pitch 101-113 / 115-116
The pitches are located on a small area – 11 pitches and 2 luxury cabins (Funkis). The area is surrounded by hedges and other vegetation, which provides good shelter and a cosy atmosphere. It is close to service building 5 – containing ladies and gents sections, family room, and kitchen. The Pitches 115 and 116 are located separately on a small triangular site.
Area 2 – pitch 201-221
The area is located in a “pot” surrounded by vegetation. It is located by service building 5 – containing ladies and gents wards, family room, and kitchen.
The fjord is 50 m from the site. Which is also suitable for tents.
Area 3 – pitch 301-337
The area is situated in a high position overlooking the fjord. There is good shelter – and in the extension of the area there is a green area with a swimming bridge, walking path along the fjord and forest. Distance to service building approx. 150 m. (building 5) and shop approx. 300 m. (building 1).
Area 4 – pitch 1-86
The area is located right next to the fjord overlooking the water.
Service building 2 is located on the site – containing a family bathroom, a nursery and a disabled room, as well as a kitchen and a TV/living room. There is a barbecue area and “outdoor kitchen” (building 4). The playground and cabins are also in this area. The site is also close to the information and shop (building 1).

